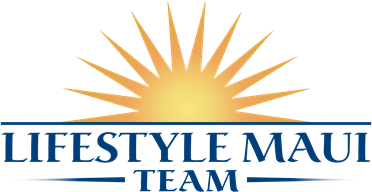Courtesy of Island Sotheby’s Int’l Rlty(M).
Property Description
Situated on Maui’s Upcountry serene landscape, this exquisite estate offers stunning panoramic ocean and mountain views across 22.25 acres of pristine pastoral land. The property features a spacious 5,361 sq ft main residence and large detached cottage/studio of 832 sq ft, totaling 6,148 sq ft of living space, all on 10.46 acres. Accompanied with a separate 2-bedroom, 2-bath home with wrap-around decks on the adjoining 11.79-acre parcel, ideal for guests or caretakers. Designed by Hans Riecke and Brian Bolter and constructed by Stephen King and Bill King, this impressive home includes an expansive great room with soaring ceilings, four stone fireplaces, a spacious open kitchen with top of the line appliances, dining areas, open sitting-room, office and den, a beautiful primary suite with spacious walk in closets and built-ins, two large guest rooms and covered decks for the enjoyment of the property, providing additional areas for entertaining guests and relaxation. The features throughout the homes exemplify fine craftsmanship with exotic hardwoods and custom finishes. A Koa tree forest, producing olive orchard, citrus orchard and numerous raised planted garden boxes are among the many landscape features. The expansive property is a blend of luxury and agricultural richness, a true upcountry Maui retreat.
Property Details and Features
- Property Access
- Road frontage type: “County Road”
- Road surface type: “Paved”
- Appliances & Equipment
- “Dishwasher”
- “Disposal”
- “Dryer”
- “Microwave”
- “Range”
- “Refrigerator”
- “Solar Hot Water”
- “Washer”
- “Washing Machine”
- Bathrooms
- 3 total bathrooms
- Bedrooms
- 3 total bedrooms
- Building
- Built in 1997
- Building area total: 7,416
- Living area: 6,148
- Levels: “One”
- Cooling
- “Central Air”
- Exterior Features
- “Lawn Sprinkler”
- Fence
- “Wall/Fence”
- Foundation
- “Basement”
- “Concrete Slab”
- “Post and Pier”
- Garage
- 4 spaces
- Interior Features
- “Book Shelves”
- “Ceiling Fan(s)”
- “Chandelier/Swag Lamp”
- “TV Cable”
- “Storage”
- “Workshop”
- “Remodeled”
- “Entry”
- “Ceiling Fan”
- “Dining Area”
- “Storage Room”
- “Work Place”
- Listing
- ListingID: 400666
- Standard status: Active
- Location
- Country: US
- Lot
- 22.25 acres
- 969,210 square feet
- Primary Bedroom
- Master bedroom level: Ground
- Energy Saving
- Green energy generation: “Solar”
- Parking
- 4 covered spaces
- “Garage”
- “Garage Door Opener”
- Possession
- “Immediate”
- Property
- Patio and porch features: “Covered Lanai/Deck”, “Uncovered Lanai/Deck”
- Topography: Gentle Slope
- “None”
- Roof
- “Wood Shingles”
- “Asphalt/Comp Shingle”
- Security Features
- “Security System”
- “Smoke/Heat Detector”
- Sewer
- “Septic Tank”
- Spa
- “Spa/Hot Tub”
- Utilities
- “Photovoltaics Seller Owned”
- “Underground”
- “Cable Connected”
- Windows
- “Blinds”
- “Drapes”















































