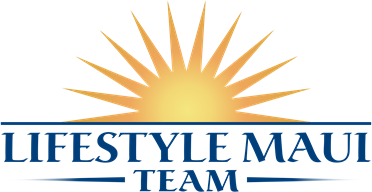Courtesy of Pacific Image Properties.
Property Description
Main house features three separate living areas providing privacy, with the flexibility of making it into two units depending on the occupants needs. It has been renovated over the years including replacement of carport roof, front exterior walls, ceiling and wall on the back side of the house and replaced most of the windows. Flooring has been changed and both interior and exterior walls repainted. The newer 2br/1ba separate cottage has its own carport. Fully fenced yard with ample parking and plenty room for gardening/landscaping. The approx. 7800 sq. ft. lot may allow for a third accessory dwelling unit. NO Association fee. Both dwellings have leased PV systems. At least 48-hour notice required to show.
Open House
Property Details and Features
-
Property Access
- Road surface type: “Paved”
-
Appliances & Equipment
- “Range”
- “Refrigerator”
-
Bathrooms
- 2 total bathrooms
-
Bedrooms
- 3 total bedrooms
-
Building
- Built in 1966
- Building area total: 2,018
- Living area: 1,518
- Levels: “One”
-
Fence
- “Wall/Fence”
-
Listing
- ListingID: 405854
- Standard status: Active
-
Location
- Country: US
-
Lot
- 0.1791 acres
- 7,802 square feet
-
Primary Bedroom
- Master bedroom level: Ground
-
Energy Saving
- Green energy generation: “Solar”
-
Parking
- 2 carport spaces
- 2 covered spaces
- “Carport”
-
Possession
- “Negotiable”
-
Property
- Patio and porch features: “Ohana Covered Lanai/Deck”
- Topography: Gentle Slope
- Zoning: R-2
- “None”
-
Roof
- “Asphalt/Comp Shingle”
-
Sewer
- “Public Sewer”
- “Sewer Fee”
-
Taxes
- Tax annual amount: $910
- Tax year: 2024
-
Utilities
- “Photovoltaics Third-Party Owned”
- “Overhead Electricity”
- “Sewer Connected”
- “Cable Connected”






















