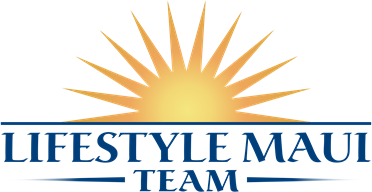Courtesy of Coldwell Banker Island Prop-KP.
Property Description
This magnificent oceanfront West Maui estate rests on approximately 1/2 acre of prime land in Kahana with over 250 feet of ocean frontage. Perfectly located between Kaanapali and Kapalua Resorts, this oceanfront property has no equal in the Hawaiian Islands. This nearly 10,000 square foot residence epitomizes Pacific Rim architecture. Glass pocket doors slide into rock walls bordering the spacious great room, which includes a grand living and dining area, as well as a fabulous open kitchen with separate enclosed butler’s pantry. A floating mezzanine soars above the great room with a phenomenal sports bar and game tables. There are seven oceanfront suites, one being utilized as a media suite and one as a gym, each with a luxurious bath and most with a wet bar. Every suite is oceanfront with sweeping views of the neighboring island of Lanai and glimpses of Molokai. The large primary suite offers complete privacy and a fabulous outdoor lanai. The primary bathroom features an Italian custom two-person stone Jacuzzi tub, exquisite stonework, built-in wall speakers, and an expansive closet. An attached oceanfront one-bedroom Ohana can be utilized as a private office, for guests, or a caretaker. Extensive enhancements to the property include a new roof with 60KW photovoltaic solar system. Throughout the interior a selection of doors were replaced with new 10 ft. doors, freshly stained wood, new screens, and high-efficiency shades. A new Hydraulic elevator was installed, as well as new commercial-grade high efficiency air conditioning systems. Electronics have been significantly improved with a Control 4 System, a new Lutron system, top-of-the-line speakers throughout, as well as a state-of-the-art security camera system. A custom pool, complete with spa and waterfalls, is easily accessible from the great room. Moving outdoors, the oceanfront lanai and grilling area offer expansive coastal views. An outdoor landscape sound system has been integrated into the tropical gardens along with Tiki gas lamps and a fire pit from a local artist. The driveway was redesigned for convenience with the addition of a second entrance. Custom wood gates give the vehicular and pedestrian entrances a sophisticated natural appeal. Offered turnkey.
Open House
Property Details and Features
-
Property Access
- Road surface type: “Paved”
-
Appliances & Equipment
- “Dishwasher”
- “Disposal”
- “Dryer”
- “Microwave”
- “Range”
- “Refrigerator”
- “Washer”
-
Bathrooms
- 9 total bathrooms
-
Bedrooms
- 7 total bedrooms
-
Building
- Built in 2009
- Building area total: 9,112
- Living area: 8,412
- Levels: “Two”
-
Cooling
- “Central Air”
- “Ohana Central Air”
-
Exterior Features
- “Lawn Sprinkler”
-
Fence
- “Wall/Fence”
-
Foundation
- “Slab”
-
Garage
- 3 spaces
-
Interior Features
- “Ceiling Fan(s)”
- “Furnished”
- “Kitchen Ware”
- “Linens”
- “TV Cable”
- “Remodeled”
- “Entry”
- “Dining Area”
-
Listing
- ListingID: 406991
- Standard status: Active
-
Location
- Country: US
-
Lot
- 0.51 acres
- 22,216 square feet
-
Energy Saving
- Green energy generation: “Solar”
-
Parking
- 3 covered spaces
- “Garage”
- “Garage Door Opener”
-
Pool
- “In Ground”
- “Heated”
-
Property
- Patio and porch features: “Uncovered Lanai/Deck”
- Topography: Level
- Zoning: R-3
- “Ocean Front”
-
Roof
- “Monier Tile/Tile”
-
Security Features
- “Security System”
- “Smoke Detector(s)”
-
Sewer
- “Public Sewer”
-
Spa
- “Spa/Hot Tub”
-
Taxes
- Tax annual amount: $233,986
- Tax year: 2025
-
Utilities
- “Photovoltaics Seller Owned”
- “Underground”
- “Sewer Connected”
- “Phone Connected”
- “Cable Connected”
-
Windows
- “Blinds”


















































